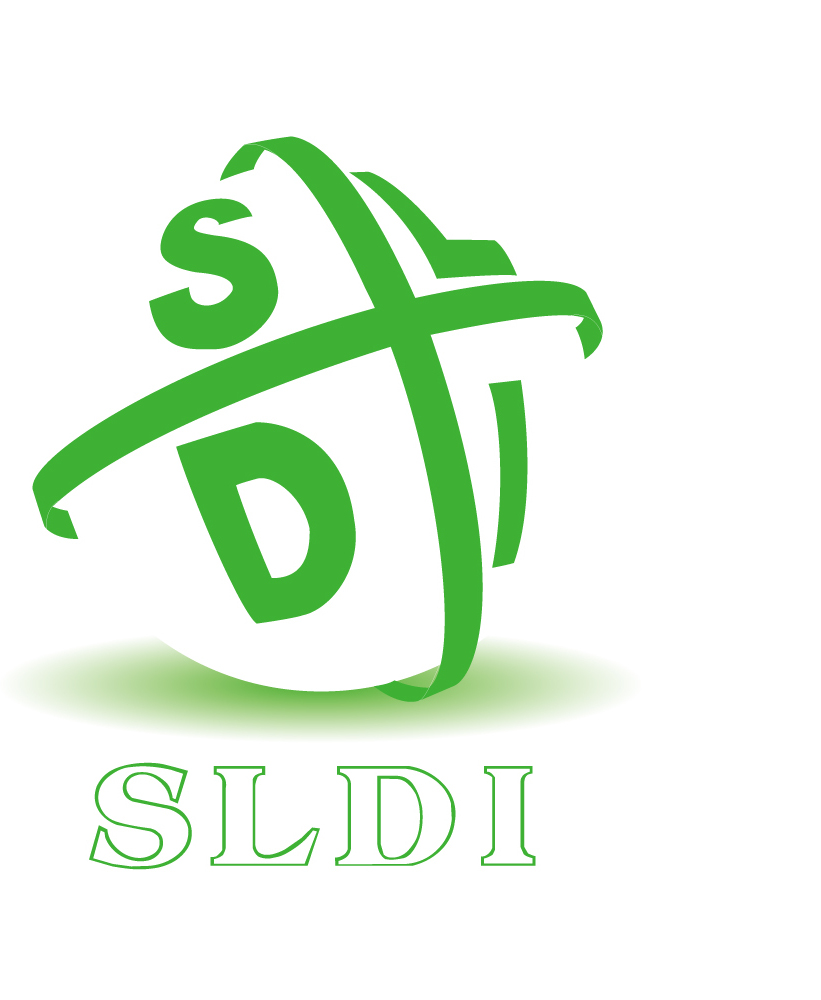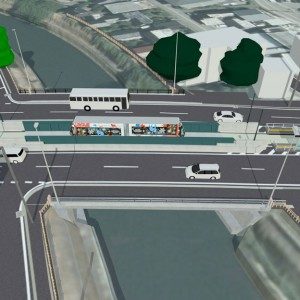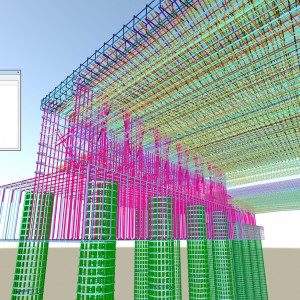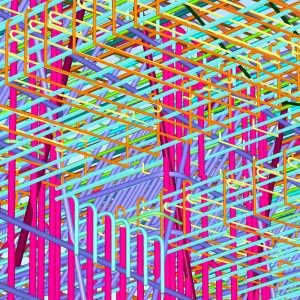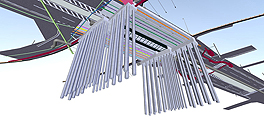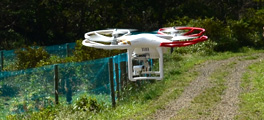For strong consensus building among all parties involved in construction projects
From concept creation stage to higher level planning, CIM data can be constructed according to each stage of construction.
The constructed CIM data can be used as a powerful communication tool for consensus building and an engineering tool for all parties.
The CIM data accumulated for each construction stage can be used for many years as a basic database for maintenance, etc., and costs can be reduced by long-term use.
The situation where people involved in construction projects have different perceptions is actually a daily occurrence. Let’s consider each step when building a new bridge as an example.
Typical Problems at Each Stage of Construction Project and solutions by CIM
SLDI can build over 400 Level of Development (LOD) data
As mentioned above, a construction project has various stages and involves various people such as researchers, analysts, designers, residents, construction workers, maintenance personnel, and repair contractors. Since all these people have different positions, knowledge, and experiences, they tend to understand the project with subtle differences in perception about the same bridge.
For example, only a limited number of people can image a completed bridge at a glance by looking at the drawings drawn by the designer. Also, it is difficult to imagine the view from the driver’s seat while crossing the bridge, or the view of looking down on the bridge from the windows of a nearby apartment.
This difference in perception, which can occur in any projects, is a serious problem that can lead to significant losses and obstacles in progress. Let’s take a concrete look at typical problem examples at each stage of a construction project and its solutions.
- Concept / Plan
The concept of and various plans for bridge construction (construction period, cost, workers, equipment, etc.) are formulated.
Common Problems
Research and survey are often time-consuming and require a great amount of efforts to prepare reports. Differences in perception can occur among report writers, analysts of report and engineers.
Solution
By visualize the topography of the construction site and the height of the bridge with 3D data, we can minimize the difference of recognition among people involved in the project.
CIM allows you to create a report in a short amount of time. By visualizing the 3D topographical data including the topography of tthe construction site and the height of the bridge, anyone can understand the research and survey results without any misunderstanding. - Research / Examination
Researches and surveys will be conducted at the location where the bridge is going be constructed. Those result are often summarized by data with numbers and tables.
Common Problems
Depending of the research and survey results, various further simulations such as comparison of landscape and sunshine are to be required.
Solution
Sharing the recognition of changes of the four seasons and sunlight by visualized data.
By utilizing the visualized data of CIM, it is possible to analyze changes in the impression of bridges during the four seasons and the influence of sunlight on the surroundings in the fastest and most efficient manner. CIM is also very useful for making reduced scale models (mockups). - Schematic Design
Once the project becomes feasible, the designer creates a drawing of the bridge.
Common Problems
In addition to the need for various data in designing, it takes a huge amount of time to create drawings. Drawings drawn by designers are often “two-dimensional” displayed on a computer screen. There are not many people who can imagine the actual state of the bridge in “three dimensions” in their heads. And it becomes even more difficult to visualize how the bride will look like, if you drive over the bridge, stop in the middle of the bridge to look at the scenery, pass under the bridge by boat, or look down the bridge from the window of a neighboring apartment.
Solution
Visualization by 3DVR makes it much easier to understand drawings.
First of all, by using CIM designers can dramatically improve the productivity of drawing creation. In addition, works such as structural analysis, contact confirmation, consistency and interference checks can be performed very easily. People who look at the drawings can also see the bridge from all angles with CIM’s 3DVR data. In this way, everyone can have a common image regardless of the difference in expertise for understanding drawings and the difference in imagination from 2D to 3D. - Detailed Design
A construction plan is made according to the drawing. The required costs, personnel, heavy machinery, materials, etc. will be examined in detail.
Common Problems
To estimate the quantity of necessary materials, selecting heavy machinery to use, procuring and storing materials, calculating the necessary number of workers, determining the construction period, etc., huge amount of details of the plan must be made and shared among all the people involved in the project. However, the readers’ or listeners’ level of understanding in drawings and documents often varies and it leads to misunderstanding among those who involved in the project.
Solution
Speedy, low cost and accurate construction simulation is possible.
Various construction simulations are performed by using CIM which makes it possible to simulate more accurately the construction of the entire project including as material tabulation, cost estimation ,examination of cost-saving measures, estimation of construction period and examination of new construction methods. - Accumulation
Each of the necessary parts for construction must be calculated.
Common Problems
Before starting construction, it is necessary for all the members to confirm the details of the construction contents and the construction order, and to have perfectly clear image of completion.
Solution
At the each stage of visualizing of construction, members have a common understanding and proceed to construction. The number of mistakes and rework is drastically reduced.
By using CIM to visualize each stage of the construction, all members can have a common understanding. As a result, design mistakes and rework are reduced and efficiency of the project is improved. - Construction
The actual construction begins and members in charge of each process will come and go every day to proceed the construction.
Common Problems
All members, not to mention the project leader, must keep track of the progress and function as a team for construction.
Solution
All members can keep track of the progress of construction at any time.
By using CIM, you can manage the progress of construction as efficiently as possible. It is easy to compare the design drawing with the actual construction situation. - Maintenance
Maintenance will be required after completion, and the condition of the bridge will be checked regularly and repair whenever necessary. When a certain period of time has passed since the completion of construction, it will be necessary to renew the equipment on a large scale.
Common Problems
Detailed information about materials is required for repairs and replacements, but it is often the case that the details of construction details are lost over time. The extra cost and time to confirm the details will make the maintenance work more inefficient.
Solution
For more efficient maintenance, keep logging all attribute data of all used materials is necessary
By utilizing CIM, it is possible to add attribute data for each and every material used in construction. If you add all the information that is expected to be required at the time of maintenance, such as material supplier, contractor, repair history, price, weight / size standard, etc., maintenance can be performed much more efficiently.
SLDI’s Technologies that Supports the BIM / CIM Solution
-
BIM / CIM (Constriction Information Modeling/Management)

BIM / CIM is a tool that strongly backs up the communication and understanding of the project at each stage from the concept building to actual planning among all the members involved in your project. The Ministry of Land, Infrastructure, Transport and Tourism of Japan also strongly advocates the use of BIM / CIM.
Learn more about BIM / CIM -
Geothermal Development Support – App G

When a bridge is planned to be built in a rural area rather than in a city, it is necessary to accurately create images of the vegetation near the bridge at the each stage of survey, landscape examination, construction simulation, briefing to local residents, etc. By using Geothermal Development Support App – G, which allows you to map vegetations according to the existing vegetation map of the Ministry of the Environment of Japan, you can simulate the landscape with from each viewpoint or lookout point while checking plant community.
Learn more about App G -
3DVRCG Data

3D data is the core of CIM data. This technology allows you to freely move in the VR space by real-time operation to see bridges, buildings, and structures from any angles you like.
Learn more about 3D VRCG Data -
3DVRCG Visualized Data

This technology expresses 2D (= plane) in 3D (= 3D), such as checking each stage of construction while superimposing drawings. Visualization will be greatly improved by shifting from 2D to 3D.
Learn more about 3D Visualized Data -
Photomontage

This is a technology to create image by combines photographs or CG images as a partial element. In the construction industry, photomontage generally refers to a future image that combines a building with a photograph of current scenery. It is effective for briefing project to local residents because it is overwhelmingly persuasive when comparing the situation before and after construction, such as “How will the landscape change when the bridge is completed?”
Learn more about Photomontage
